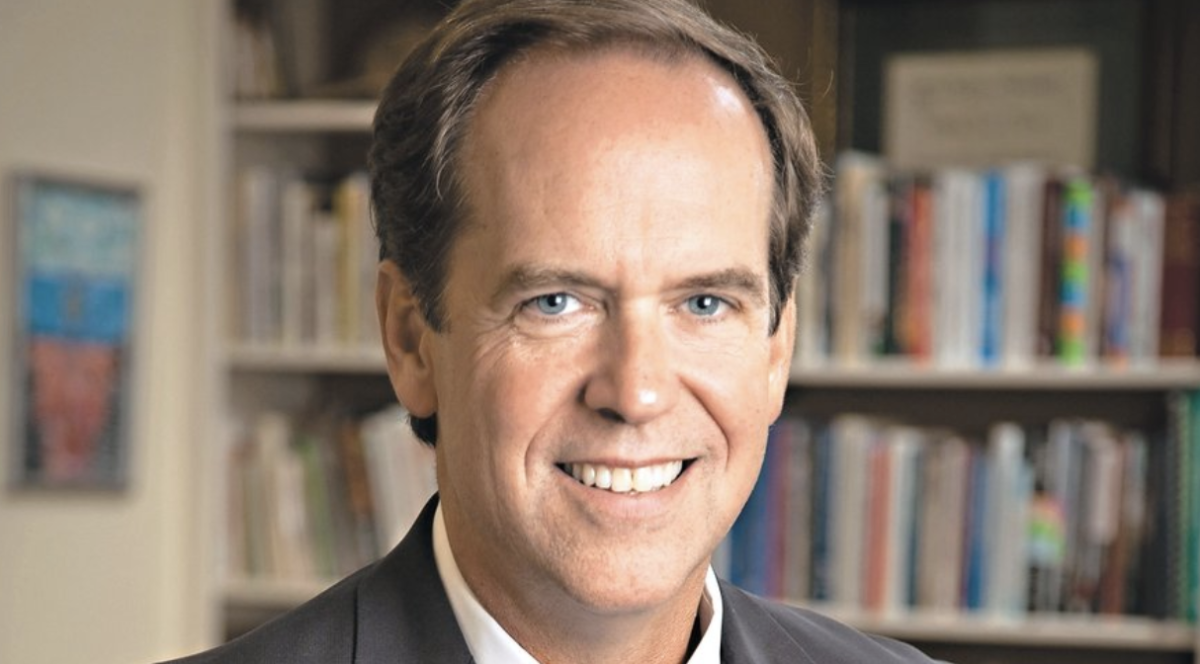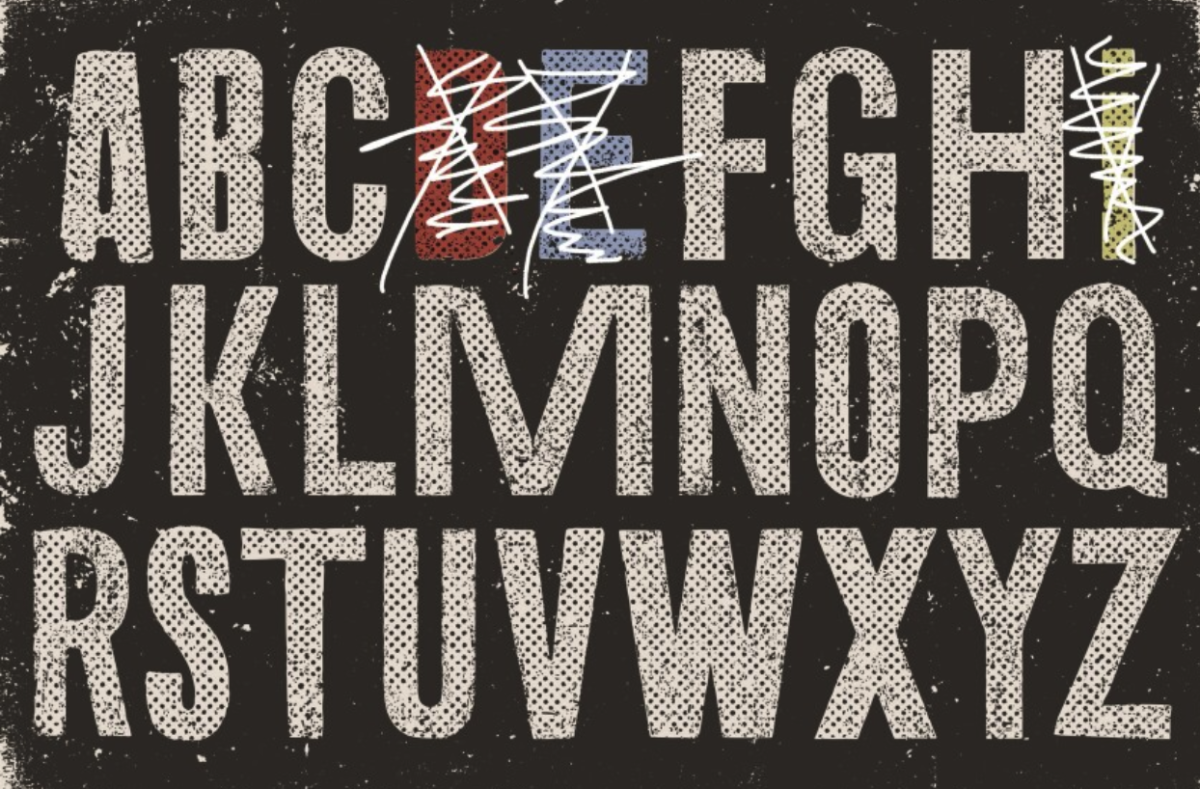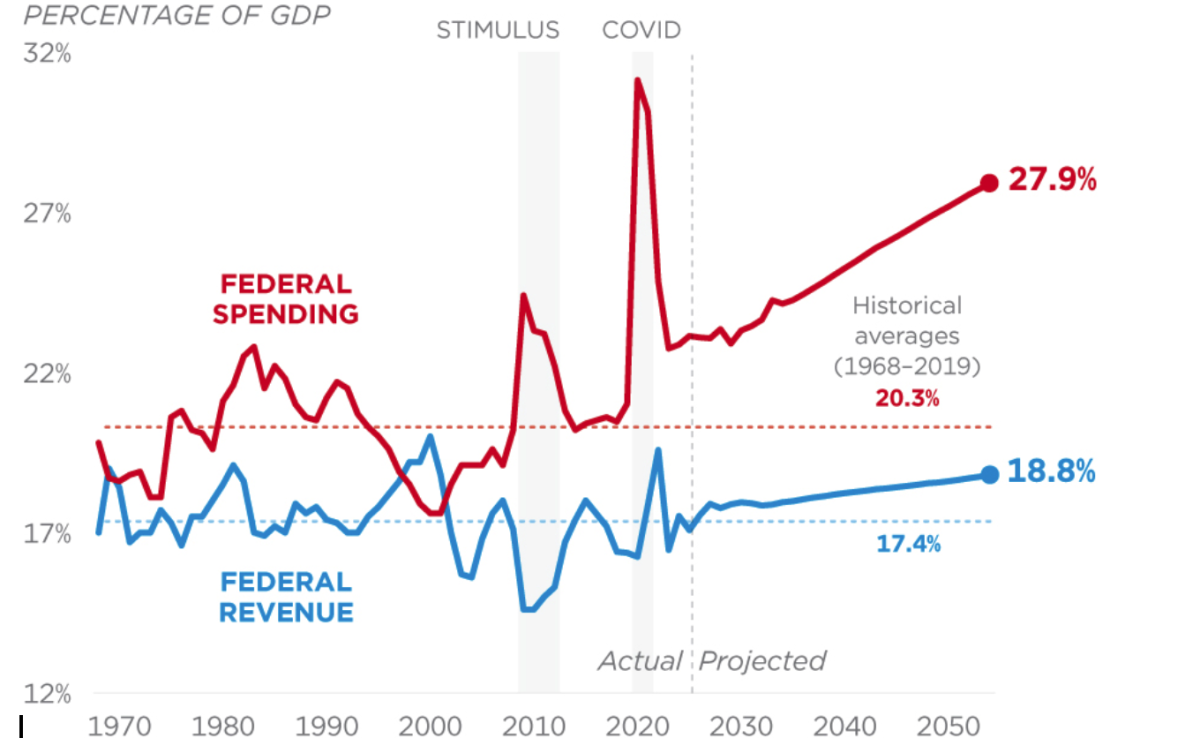As the school moves forward with dramatic new changes, the school is quickly becoming a better fit for a modern, twenty-first century learning environment. The Carlyle Fraser Library, a place of comfort and study for many students, will follow suit over the course of next year, as it undergoes massive reconstruction.
“Renovations for the Carlyle Fraser library have been talked about for some time,” said head librarian Liesel Krueger. “It is a very traditional library and was having difficulty functioning as a modern library because the building itself was very old. There needed to be renovations made to accommodate how students use a library now, rather than 50 or 60 years ago, when we built it. We officially started on the project about two and a half years ago, when we began researching and traveling across the country to look at new high school and college libraries, to see how they’re redesigning their spaces to meet the changing needs of students.”
The library has already integrated some changes this year, such as the Think Tank study room, located on the top floor. Hoping to encourage collaboration and group work, it accommodates up to six students and contains a whiteboard wall, an LED monitor than can display the contents of four laptop screens, and comfortable seating. It is available by reservation and has already been put to good use by many students this year. Part of the focus for next year is geared toward creating more multipurpose, group study spaces such as these, in addition to maintaining individualized study areas.
“We’re planning on adding lots of different types of spaces,” said librarian Vicki Norman. “This [the Think Tank] kind of space is very conducive to group work and can be beneficial to students, while some students prefer to be by themselves. To accommodate this, we’re going to be adding soft seating throughout each floor, to allow for different sized groups to work throughout the day.”
In addition to group study spaces, conference rooms and classrooms will also be added in as well. Currently, it is difficult to allow several classes to utilize the library during the same period; with the integrated classrooms, that problem will no longer exist.
“The idea is to have the library be more flexible,” said librarian Carly Pansulla. “Some of the advantage comes from the ability to accommodate for different hours of the day. Sometimes it is used for quiet study hours, while it can also be used for much larger events.”
The technological changes will prove to be very beneficial as well, as many of new types of integrated rooms will be equipped with state of the art technology. Structurally, in contrast to the current design, a new internal elevator and staircase will create a seamless transition between the top and bottom floors, adding to the overall connectivity of the library.
The architectural firm that has been selected for the renovations specializes in traditional libraries, and has worked on many beautiful buildings, such as the US Senate Library.
“We really want to preserve the aesthetic appeal of the library,” says Krueger. “What we’re going for is a 21st century functioning library with a more traditional, cozy feel.”
The desire to keep the look of the library originates from when it was originally built fifty years ago.
“When the Fraser family gave the library to the school, the stipulation was that it was to be the most beautiful room in Atlanta,” says Norman. “So we’re bound to keep that request!”
Overall, the library is looking to move towards a more inclusive environment, in terms of the resources that it can provide.
“All of our research on library renovations that had influenced what we decided to do is based on the Information Commons Model, which is what a lot of college and university libraries are moving towards,” says Krueger. “It’s an incorporation of all student services, meaning that it’s not strictly library services. We can include technology services, the writing center, and the language lab as well.”
The library’s goal is to not only provide students with the resources they need, but also to prepare them to effectively utilize the resources provided to them in the future.
“We’re going to be looking more like a college library,” says Norman. “Our hope is that when a student is dropped into any college in the future, they’ll be very prepared.”
Construction will take place during the upcoming summer and the entirety of the 2013-2014 school year. During this time period, the library wing of Pressly Hall will be an off-limits construction zone. The library will be temporarily moved to the bottom floor of Askew; all books, archives, research tools and printers will continue to be available.
All of these exciting changes are expected to be fully open for student use in the fall of 2014—look out for any upcoming updates on more specifics regarding the renovations.





