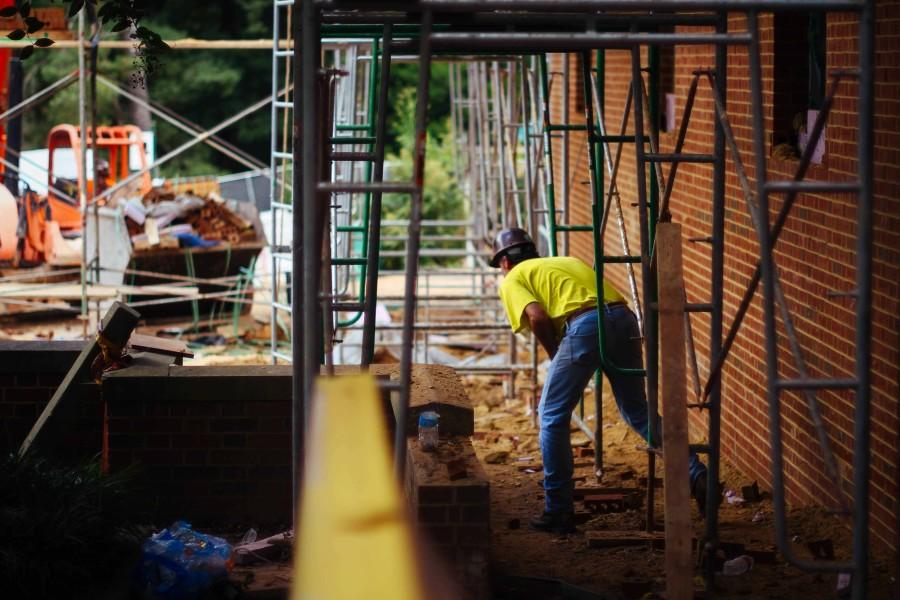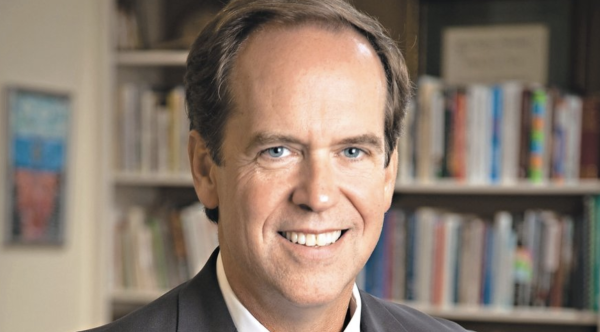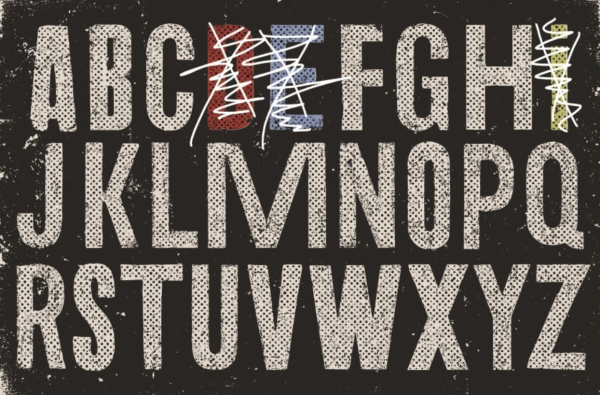New library to innovate, inspire
In the past year, the Westminster campus has undergone many massive construction projects, of which the Carlyle Fraser Library is the most notable. Evolving into a modern environment suitable for 21st-century learning, the new library will consist of three floors with the latest technologies and more extensive book and archive collections than ever.
“Even though the Carlyle Fraser Library has expanded several times over the years, we seem to have outgrown our space yet again,” said head librarian Liesel Good. “This new library will not only be one of the greatest additions to Westminster, but it will also be the preeminent independent school library in the country.”
The main initiative behind the whole renovation is to integrate more multipurpose functionality into a larger space. By focusing on creating more individual study rooms, the construction committee designed the new building layout to specially accommodate the study needs and habits of all students. With a wider variety of different rooms, the new library also incorporates a social aspect, allowing for more effective and efficient usage.
“The new design of the building will ultimately enhance students’ ability to learn,” said librarian Carly Pansulla. “In addition to more individual study rooms, there will also be larger open study spaces and classrooms available for group collaboration and faculty meetings.”
Within the entire facility, there will be full Wi-Fi access and several convenient outlet locations for laptops and other electronic devices. Multiple screen usage with projectors will be available for students to utilize, allowing two or more presentations to run simultaneously or one presentation to project on two monitors in one location. Applications such as Apple TV will also be available to both faculty and students. The IT workroom, also known as the Hub, will be moving into the new library from the downstairs of Pressly as well. With the floors divided by purpose, the new Carlyle Fraser Library will serve as a multifunctional center on campus.
“Once this library is finished, it will not just be a library,” said Chris Sanders, the director of the library construction. “It will also be a learning commons and a research commons that will foster students’ growth through individual and group study.”
The lowest floor will be a place concentrated around the themes of foreign language and global education. Individual classrooms for global courses will be found here. There will also be a “Makers Space” where students can make multiple copies of materials, lay out designs, and work on posters and banners for occasions such as upcoming sports events. Since this floor will be used for interactive group discussions, it will be very active and social.
The second floor, or main floor, will be known as the historic floor. Intended to preserve the beauty of the original library, the interior architectural design will maintain a traditional aspect and value. Bookcases will surround a centralized open space that will serve as the main study room. There will also be a large Christian reading room that will keep important Christian documents and books. That room will also be used as the boardroom for the Board of Trustees. This floor is intended to be a very quiet, formal space for individuals or small groups to focus on concentrated working.
Finally, the top floor will serve as the research commons and home of the archives. Since this floor is a mix between the main floor and lower floor, independent students, groups, and whole classes can all utilize this level.
“In this setup, there will be more open opportunities to access different academic settings,” said Sanders. “Casual hangouts with friends will be just as easy to initiate as one-on-one interaction between teacher and student.”
One of the biggest renovations of the new library is the upgraded storage space for the school’s expansive collection of archives. This top floor will hold documents from 1951 to today and will almost be exclusively dedicated to preserve the archives, an invaluable historical resource. The archives encompass all primary documents related to Westminster, such as paper records, past Lynx yearbooks, photographs, audio and visual material, film, cassettes, and other electronic records.
New additions to the research commons will also include a processing room, a specialized room for cleaning and protecting incoming new records, and a larger reference area where students can come in and work on research projects. Legacy records tracing back to Washington Seminary and the North Avenue Presbyterian School, the two previous schools that merged into Westminster, will also be available for students to use.
“Westminster holds a massive diverse collection of school archives,” said librarian Pamela Nye. “These records offer an unfiltered perspective of the past, reflecting the rich history of private school education in Atlanta.”
Although the library was initially expected to be completed and fully open for usage by this fall, construction was slightly delayed as a result of adverse weather conditions last year such as large snowstorms and continuous rain. The new library will also be different than originally envisioned. Due to the school’s strong focus on Jan Term, revisions to the original blueprints have been made to better facilitate student needs. When the construction committee exchanged different ideas with president Keith Evans, new solutions began to surface, especially concerning the layout of the third floor. The new opening date for the library is expected to be the start of Jan Term at the beginning of 2015.
“It has definitely been quite a challenge,” said Sanders. “ Although the revisions to the original plan may have delayed the building’s construction progress, the new design is forward-thinking and really to everyone’s benefit. Everyone on the committee is really excited about the changes the library will see.”
An internal staircase and elevator will connect all floors of the library, allowing efficient mobility between levels. There will also be a small lobby at the library entrance.
“The main goal now is to just get it done and open,” said Sanders. “As the library really takes on a life, I can’t wait to see all the students’ reactions to what it has to offer.”





