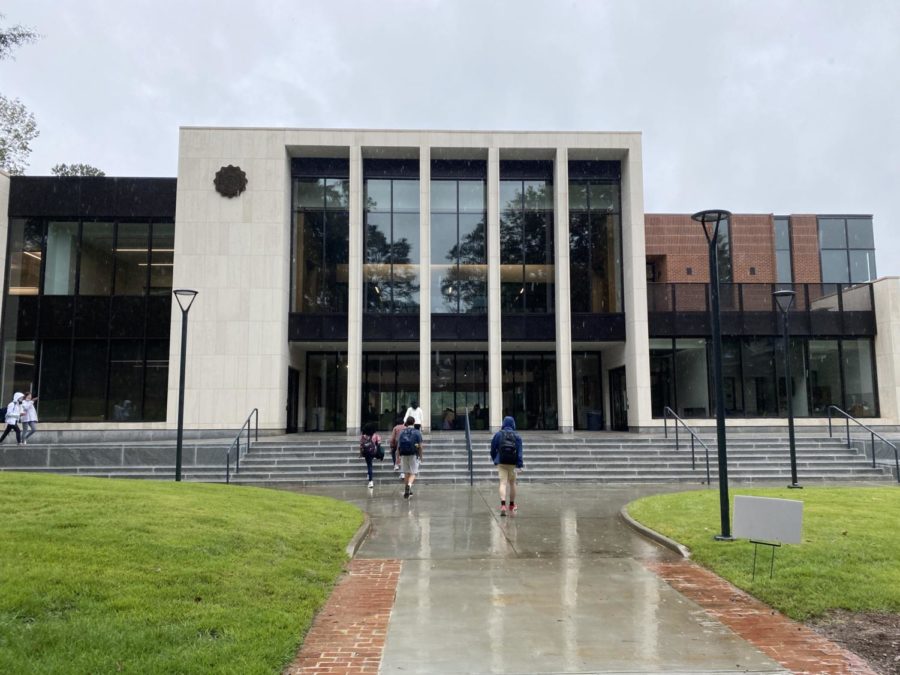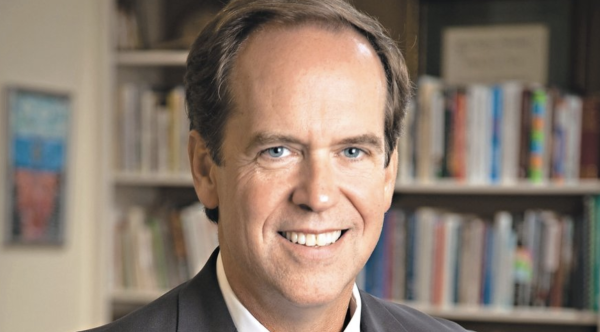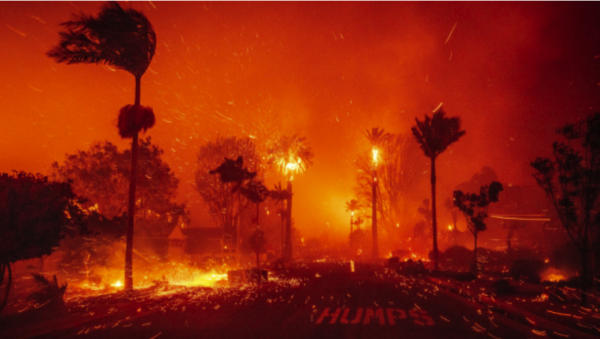Barge Commons and what’s next for campus
Rounding out the first phase of renovations on campus, Westminster workers completed construction on Barge Commons this past summer. The building, encased in glass, sits in-between Robinson and Askew Hall and has become a popular destination on campus for both students and staff to reside. With its cafe, classrooms, offices, conference rooms, and art gallery, Barge provides a unique, versatile destination for all members of the Westminster community to gather.
“What Westminster didn’t have was a front door,” said Toni Boyd, vice president for finance and operations. “Barge’s intention was to gather all of the community together.”
Campus master planning started in 2012 with a five-year study and exploration to predict what might be needed for students in the future. During this time, the administration, the board of trustees, and the alumni looked at Westminster’s campus and activities to determine what was needed for the community. The group looked about 20 to 50 years into the future of the school to decide the best course of action. After planning ended, they brought in architects to talk with faculty to define the specific needs of each building and classrooms.
After a year and a half of final planning, the financial office began the campaign for donations. Luckily, the Barge family, alumni who had donated to smaller projects in the past, was ready to get involved. The family decided they wanted to restrict their donation to Barge Commons and focus specifically on leadership and community growth. After Olivia and John Barge made their generous donation for the building, the campus planning moved forward into construction, which took another year and a half to complete.
The construction of Barge Commons marked the completion of phase 1A in the campus planning. Of the two separate plans that Westminster has laid out for the campus in the upcoming years, the phase that has been completed, 1A, includes the Campbell renovation, the new Hawkins Hall, the stadium renovation, and Barge Commons.
While planning continues to change due to funding and changes in priorities, Westminster anticipates a series of renovations. Ideally, the school will update Scott Hall to bring more innovation spaces to campus. As one of the oldest buildings on campus, Askew Hall is also on the list for phase 1B renovations. Future construction plans even extend beyond the Upper School. There are also plans for renovations and additions to the Lower School. These three projects would be the end of phase one, and funding and final planning would start for phase two. Current plans for changes in phase two include adapting McCain into a more engaging space for meetings and making more adjustments near Barge for a new performing arts center. Westminster hopes to tailor the new buildings on campus to Westminster students’ needs as much as possible. With Barge, they aimed to create a combination of work and play spaces.
“Barge is a very productive environment, but it’s also weirdly comfortable,” said sophomore Lorelai Chalmers.
In Barge, students have access to large working tables and cozy sofas, allowing the building to become a hub for socializing and studying. When making campus adaptations, the planning committee had difficulty making decisions because of the wide array of needs of Westminster students. This diversity is why the space was built to create a mix of spaces and activity. While some students believe that Barge fills these needs, others believe that Westminster should allocate funding differently.
“The money would be much better spent on more advanced resources in mental health care,” said sophomore Laura Gracey.
“I think they should provide resources for teachers on how to support students on an individual basis,” said senior Olivia Velanova.
Making decisions with funding for campus construction and other resources was complicated when having to designate resources to COVID and mental health during this time.
“We have to balance the needs for today versus vision and needs for tomorrow with our resources,” said Boyd.
Boyd said that when using funding, choices have to be made about how much is put into specific resources for current issues and what resources will improve the future Westminster experience.
To most students, the many food options and coffee make the cafe the biggest attraction of Barge. In the mornings and during breaks students fill the space, buying food, doing work, and talking to their peers. Where some find Barge useful, others struggle to find its purpose.
“I don’t understand why it is there,” said Velanova. “I like it, but I could have lived without it. It doesn’t seem like a necessity.”
According to Boyd, the cafe was a carefully chosen addition to the campus even though there are already many places to eat. It was added because the cafe can make a new space into a major attraction. It also creates a place where a mix of people from the community can go. Students, faculty, alumni, and parents use the cafe as a meeting place to sit down and eat.
“People go where the food is,” said Chanley Small, interim head of the upper school.
With the mixed spaces in Barge Commons and the range of people utilizing it, Westminster’s community continues to thrive. Alumni and parents flow in and out along with students and faculty, creating a new space designated for community growth.
“You never know where students are going to go when you build a space, so I was nervous,” said Boyd. “Now, with what I see, I have been happy with it.”





