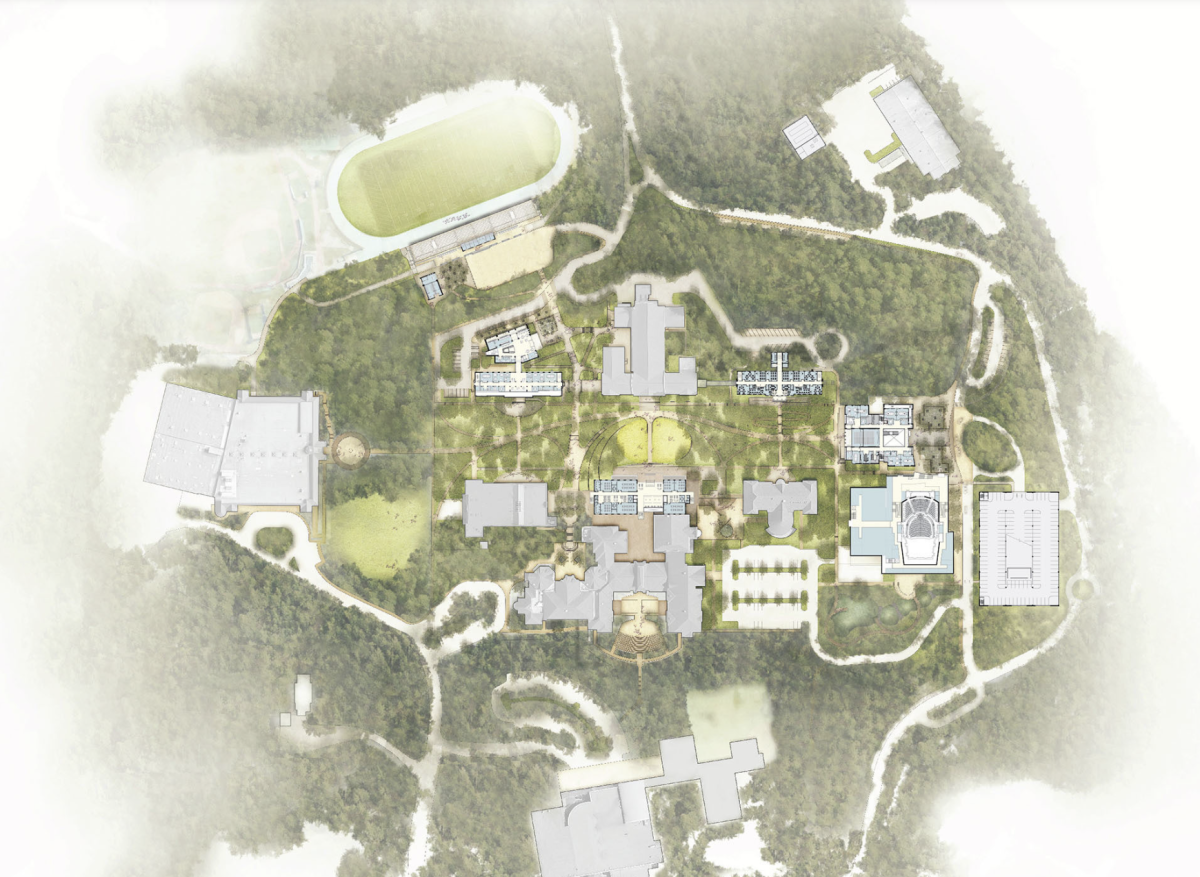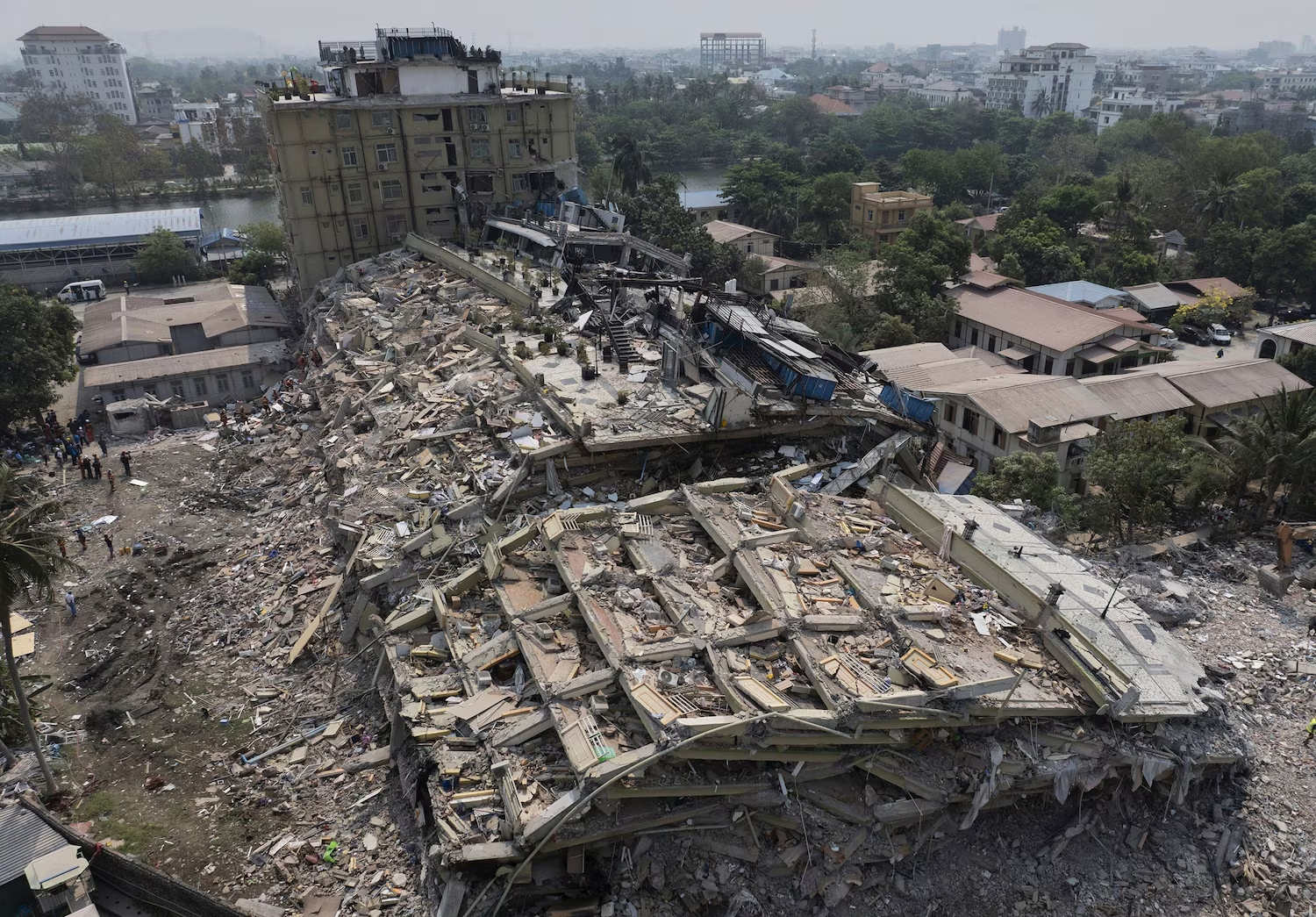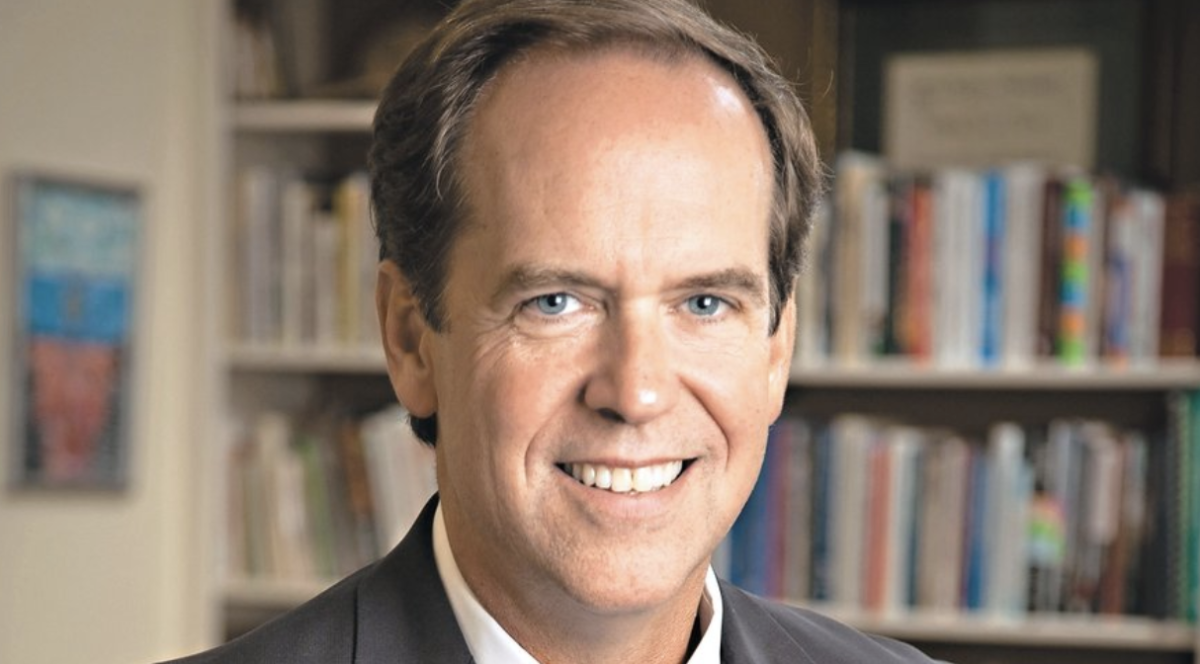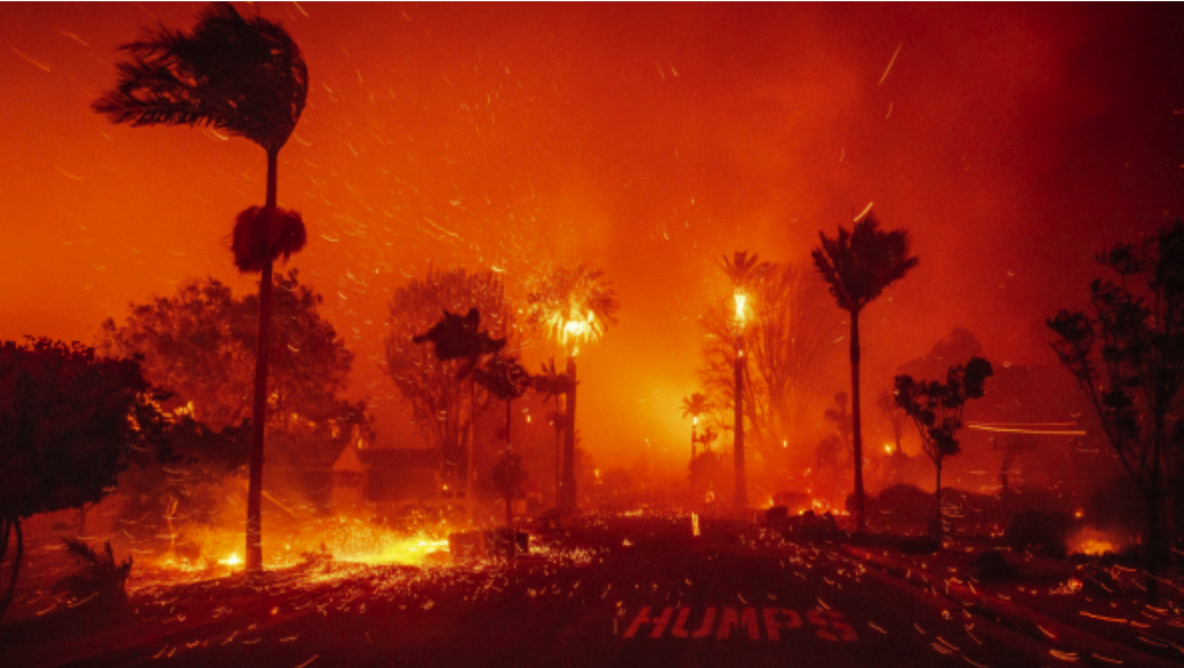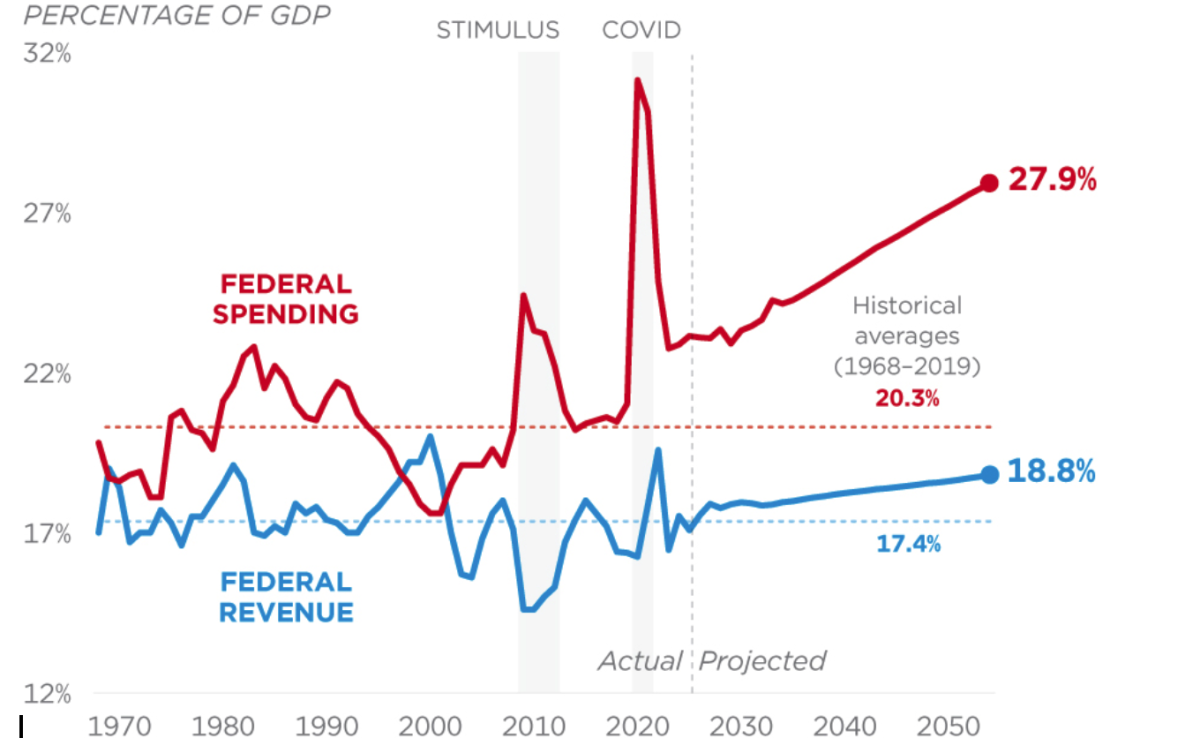The Westminster “Master Plan” is a multi-year campus development endeavor designed with the students at its heart. The tagline, “evolving spaces to embrace our future,” encapsulates the commitment to creating an environment that optimizes the student’s learning experience as it continues to evolve. At Westminster, innovative design is used to enhance the educational journey.
The first phase of the plan was launched in summer 2019 and took approximately two years to complete. This part of the plan included an interior renovation of Campbell Hall and the construction of Barge Commons and Hawkins Hall. The update to Campbell Hall now provides students with larger classrooms, more functional seating, and natural light. Hawkins Hall houses the innovation lab, eating spaces, and the grab-and-go style Brewer Cafe. Barge, now a campus staple, provides new administrative space and much-needed study rooms accessible to students. It is also the home of the Guan Cafe, a new place on campus for students and faculty alike to grab croissants and coffee throughout the day. Completing these three buildings concluded the first phase of the “Master Plan.”
Later on, in summer 2023, the Lower School began renovations. The ongoing renovation of Love Hall will address the immediate needs of Westminster’s youngest Wildcats. The project focuses on better accommodating the art, innovation, and music curricula. The plan includes the addition of two new art labs, a new music practice hall, and a 400-seat auditorium. Additionally, the renovation will establish more community gathering spaces and a new home for ASK!, Westminster’s after-school care program. Six new collaboration areas will house plenty of gathering space to promote teamwork.
The Love Hall campus will be closed during summer 2024 for the final phase of construction. The doors of the expanded and renovated Lower School will open again in fall 2024 to welcome students on the first day of school.
Junior Caroline Anderson recently had the exclusive opportunity for a behind-the-scenes tour of the Love Hall construction site as it nears completion.
“Seeing the Love Hall expansion and renovation was an incredible experience,” said Anderson. She highlighted the significant positive changes that the new space will bring to the Lower School.
“These new additions to Love Hall will foster a great environment that encourages students to think in new ways and explore their creativity. Students can carry the innovation skills that will now be taught in the Lower School with them throughout their entire Westminster career.”
As the renovation of Love Hall comes to a close, construction in the Upper School will be starting up again. The next big project on the Westminster campus is the construction of Blake Center. This new building will be situated on the heart of campus across from Pressly Hall, taking the place of Scott Hall. In brief, this new building will feature 40,000 square feet dedicated to housing the Upper School arts and innovation spaces. It will accommodate nine innovation labs and 4,030 square feet of visual arts classroom space. Following the theme of student connection from the Lower School, the building will also house over ten informal collaboration spaces accessible to all students. Among other extracurricular groups, the Blake Center will be the new home of the Emmy Award-winning WCAT broadcast team and Westminster’s robotics team, the 2415 WiredCats.
The construction of the Blake Center places a large emphasis on innovation. The Goizueta Catalyst Hub, located on the quad level of the building, has been designed to promote innovation and entrepreneurship. One unique feature of the innovation space is an outdoor tech plaza and the indoor-outdoor spaces that it will provide. The Center’s garage-style doors will provide natural lighting and allow students to easily bring work outside. The plaza also connects to the Middle School innovation spaces, promoting school-wide collaboration and creating a greater sense of community.
The visual arts department will also find a new home in the Blake Center. Two art rooms will be located in the building as well as a nearby art gallery to house student-driven art shows. The classrooms will feature plenty of natural light, ample storage for art supplies, and access to an outdoor terrace. The Blake Center will replace many of the art classrooms currently in use on the bottom floor of Broyles Arts Center.
Though there is already much anticipation for the opening of Blake Hall, students will have to wait until 2026 to enjoy the benefits of this new space. This opening date means that juniors and seniors will have to return as alumni to enjoy the new spaces the Blake has to offer.
Among the rising seniors, there is also some concern about how its construction will interfere with the current dynamic on campus; the senior patio, a familiar hangout spot and the usual site of the graduation ceremony, will be blocked off during the construction of the Blake Center.
Junior Lucy Shi described the feeling of melancholy associated with the construction.
“The plans for the new building will be incredible, but I am slightly disappointed that we will graduate before it’s completed. I know all of the juniors and I were excited to take part in the tradition of hanging out on the senior patio.”
As Westminster continues to develop the “Master Plan,” adapting learning spaces to fit the needs of Westminster, there could be even more construction on the horizon. As stated on the temporary construction fences around campus, “the path to success is always under construction.”
Edited by Selena Patel
