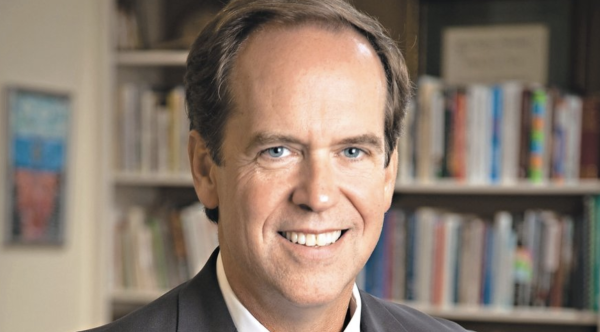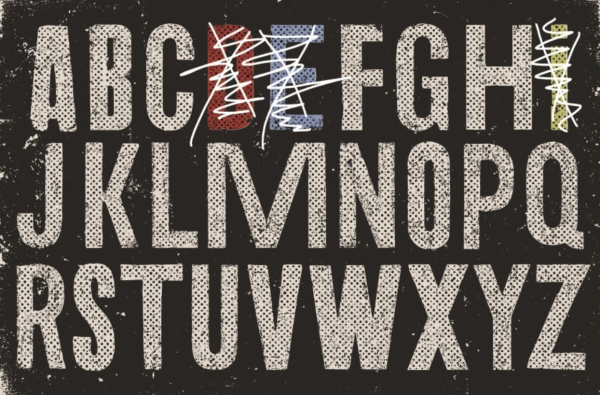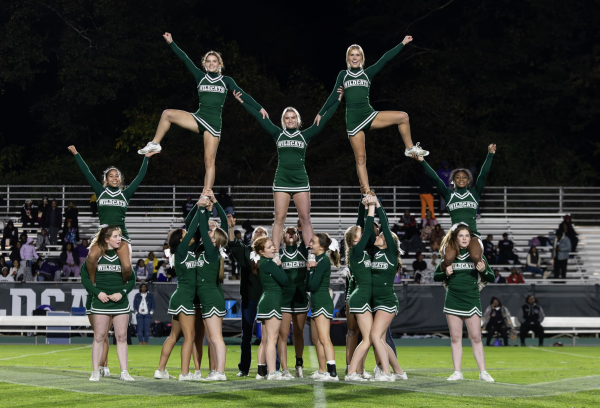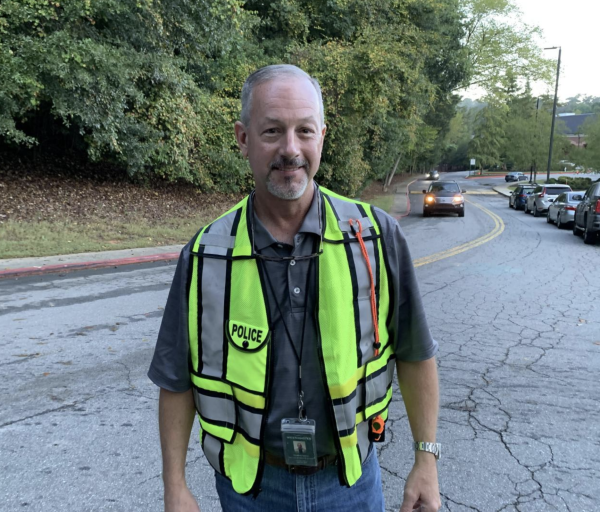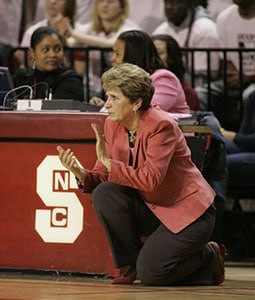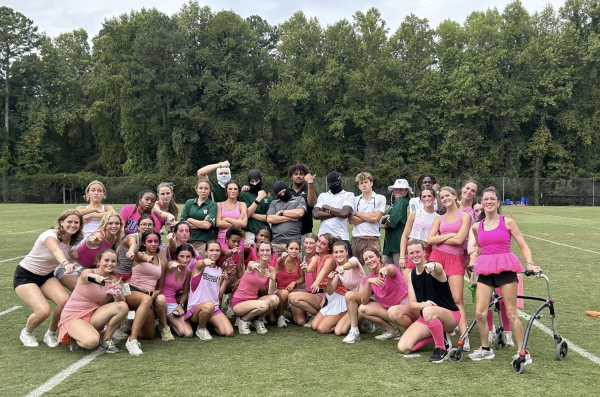Campus abounds with renovations: library, lunchroom and more
Within the walls of the new conference rooms, versatile tables and swivel chairs are arranged neatly into rectangular, all-inclusive spaces for discussion. In one, colorful dry-erase scrawls cover the entire expanse of a whiteboard room divider. A similarly varicolored procession of Post-It notes travels across the front wall of another, its contents filled with ideas. Whether it be these newly refurbished spaces in Scott Hall or the ongoing remodeling of the Carlyle Fraser library, a wide variety of renovations are gradually being incorporated in the day-to-day lives of the Westminster community.
Scott Hall was recently remodeled because its space was not being utilized to its full potential. Prior to its revamp, it was used to store anything from theater props to older mechanical systems, which also needed to be upgraded. The Buildings and Grounds Committee decided to tackle both problems at once, emptying out the rooms and redesigning their spaces in one fell swoop.
“We had been wanting to make the improvements to Scott for quite a while,” said Wendy Barnhart, director of business and finance. About a decade ago, the long-standing structure had actually been evaluated and determined to be foundationally and structurally sound. Since it did not need to be demolished and replaced, it simply needed to find a new, more practical purpose.
“The renovation has revitalized a lot of spaces that were not used well in a building that was central to campus,” said Barnhart. “It brought the right people together that were originally scattered a bit.” Many other offices have relocated to join the school store, counseling offices, and IT department in Scott, such as the Glenn Institute and PAWS. Administrative activities have become more consolidated, and functional workspaces have been constructed as well.
“We also added at least four large meeting rooms—rooms for professional development,” said Barnhart. Moreover, small, medium, and even divisible rooms are now a part of Scott’s collection of facilities. The convenience of its location makes it easier for both middle and upper school faculty to gather in a practical location. A teacher can conduct a workshop, go to the library, and then head over to the accounting office—all within a single building.
In addition to the renovations made to Scott Hall, returning students immediately noticed the redesigned Malone Dining Hall on their first day back at school. Over the summer, the kitchens and dining area of Malone were completely refurbished to improve the overall flow of the everyday dining experience.
“When we hired Flik back in June 2012, we knew that their program involved a lot of fresh cooking and fresh ingredients,” said Barnhart. “When you do scratch cooking, there’s a different need for sinks, counter space, and chill areas.”
The old and outdated kitchens undoubtedly needed to be renovated. However, in order to determine the specific renovations that needed to be made, Flik operated last year with the old arrangements still in place.
“When they came, we knew within a year that we were going to try to do a major renovation,” said Barnhart. “They were hindered because they didn’t have the right equipment and the right amount of space.”
Although many behind-the-scenes improvements were made within the kitchens, the dining area also received a smoother, more streamlined makeover. The wall that had separated the serving lines from the rest Malone was removed. The salad bars were redesigned, and the chairs were swapped in favor of more modern ones in black and neon green.
Academically oriented changes, on the other hand, included the implementation of various pilot features in select classrooms. Rolling chairs with desks are now used in conjunction with two projectors, which allow multiple screens to be displayed at one time. Apple televisions and upgraded smart boards utilize interactive and engaging audiovisual components to enhance learning.
“I love teaching in here,” said Sandi Penn, a mathematics teacher who received a revamped classroom. “I think we can go into groups easier; we can change groups easier. I’ve sort of always moved kids around in different formations, and this makes it easier to do so.”
Penn believes that students are now more engaged because there is no longer a “back of the room.” Her students are constantly turning their desks to look at the smart board on one side and a whiteboard on the other.
“I like this [Penn’s] classroom because I like the chairs and the whiteboard,” said sophomore Sebastian Mosso. “I do actually learn better in this room.”
The whiteboard in each classroom, which takes up an entire wall, is an element that teachers and students alike have responded very positively to.
“The whiteboard wall is great because you can almost have the whole class up there doing something at the same time,” said Julie Elb, a history teacher in another redesigned classroom. “In a perfect world I’d be able to project on that too, since you’d be able to get even bigger images on it than a smart board, and there’d be a lot of potential.”
The Carlyle Fraser library is similarly undergoing a great deal of unprecedented change. Kathy McClelland, the recently retired director of libraries, initially spearheaded the remodeling project with the support of the librarians and Jere Wells, the assistant headmaster for academic affairs. They traveled to many new libraries across the country to observe how other schools designed their spaces, working with multiple faculty members, architectural firms, and project managers to develop the final basis of the library design: an “information commons” model that emphasizes research and technology as well as communication and collaboration.
“I think that we will probably have the finest independent school library in the country,”said Liesel Krueger, the current director of libraries. “I anticipate that a lot of people will want to see our space and how we designed our library for students today. They’ll probably base their renovations on ours.”
The finished library will encompass all three floors of Pressly Hall, which will feature a glass view from the outside into the stairways on the inside. The technology floor, which will be located on the lower level, will contain the Knowledge Bar and plenty of room for collaborative workspaces. The middle floor will house fiction books and a Christian reading room, whereas the upper floor will provide space for independent research, teaching classrooms, and an interactive Westminster archives collection. The completed facility will be just one of the many eagerly anticipated changes that the school has executed in recent years.
“The library should be open for business in the 2014 school year,” said Krueger. “It’s been on the table for quite a while, but it has finally come to fruition now.”


